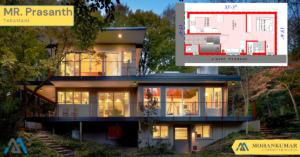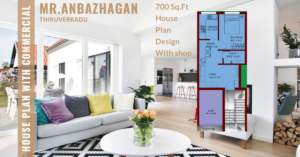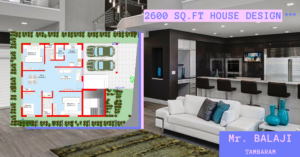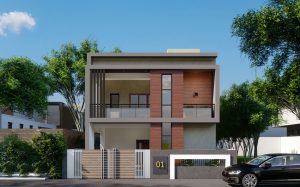
1350 Sq. Ft House Plan Design
I hope you are searching for a house plan to build your new house. Scroll down and have look at the 1350sq. Ft house plan

I hope you are searching for a house plan to build your new house. Scroll down and have look at the 1350sq. Ft house plan

I hope you are searching for a house plan to build your new house. Scroll down and have look at the 950sq. Ft house plan for

I hope you are having 550 square ft and searching for a house plan to build your new house. Scroll down and have look at the 550 sq. Ft house

I hope you are having 600 square ft of land and searching for a house plan to build your new house. Scroll down and have

I hope you are having 1250 square ft and searching for a house plan to build your new house. Scroll down and have look at the 1250 sq.

I hope you are having 1200 sq. Ft and searching for a house plan to build your new house. Scroll down and have look at

This is a proposed duplex house plan for our customer of 1300 sq. Ft. PLOT AREA: This property has a total of 1300.0 Sq. Ft and

Our designer worked hard to design for one of our customers. We designed this for residential and commercial purpose also as per our customer’s wish. PLOT AREA: This

PLOT AREA: This property has a total of 2600.0 Sq. Ft and dimension of 45’0″X 60’0”. BUlLT-UP AREA: The building is designed for 1100 Sq. Ft. PARKING:










